The 3D Solution Viewer in the ACP Workspace provides users with a robust interface for analyzing and interacting with ACP generated conduit routing solutions. It allows for review of conduit placements, Electrical Model, and Background Geometry using visualization tools such as Placement Considerations, View Controls, Section Planes, and Bookmarks.
Refer to the Navigating the 3D Solution Viewer interface article for a complete description of all tools and navigation elements in the 3D Solution Viewer. This article focuses specifically on reviewing routing outcomes using the 3D Solution Viewer.
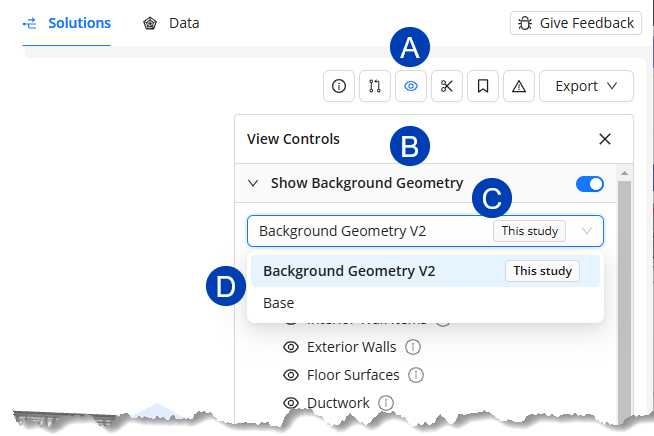 Change background geometry
Change background geometry
In the 3D Solution Viewer, you can overlay the generated solution in different versions of the Background Geometry. Here’s how:
Click the
.png) View Controls button.
View Controls button. Expand the
.png) Show Background Geometry group.
Show Background Geometry group.Click the
.png) dropdown right below the group heading.
dropdown right below the group heading.Select the preferred background geometry from the
.png) options.
options.
Because Background Geometry influences supportability and defines obstructions to be routed around, overlaying geometry other than that used for the current study will not accurately represent their interaction and should be viewed only as a basis for comparison.
Control the model display
The visibility of specific groups of elements in the 3D Solution Viewer can be configured using View Controls.
Using View Controls
The View Controls allow you to control the visibility of different parts of the model. It’s grouped into four: Show Background Geometry, Visualizations, Electrical, and Bookmarks. For more information refer to the View Controls section of the Navigating the 3D Solution Viewer article.
Follow the steps below to use the View Controls for configuring what’s shown in the model.
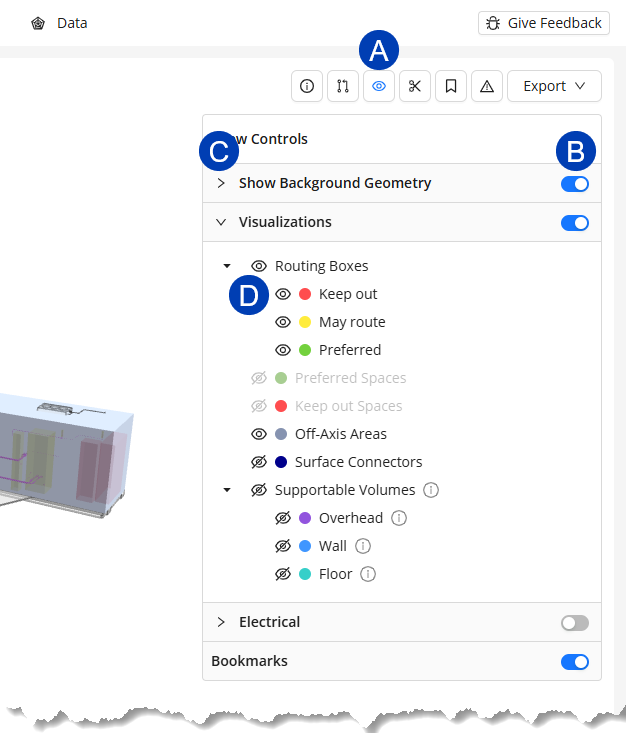 Click the
Click the .png) View Controls button.
View Controls button. The View Controls panel will appear.
All View Controls sections are enabled
 by default.
by default. To disable the entire View Controls group, click the corresponding
.png) toggle switch to disable
toggle switch to disable  it.
it.
To configure view controls individually,
Click the View Controls section
.png) heading to expand it.
heading to expand it.Locate the view control you want to configure.
Click the
.png) visibility toggle to enable or disable it.
visibility toggle to enable or disable it. The model in the 3D Solution Viewer will update as you enable
.png) or disable
or disable  the view control.
the view control.
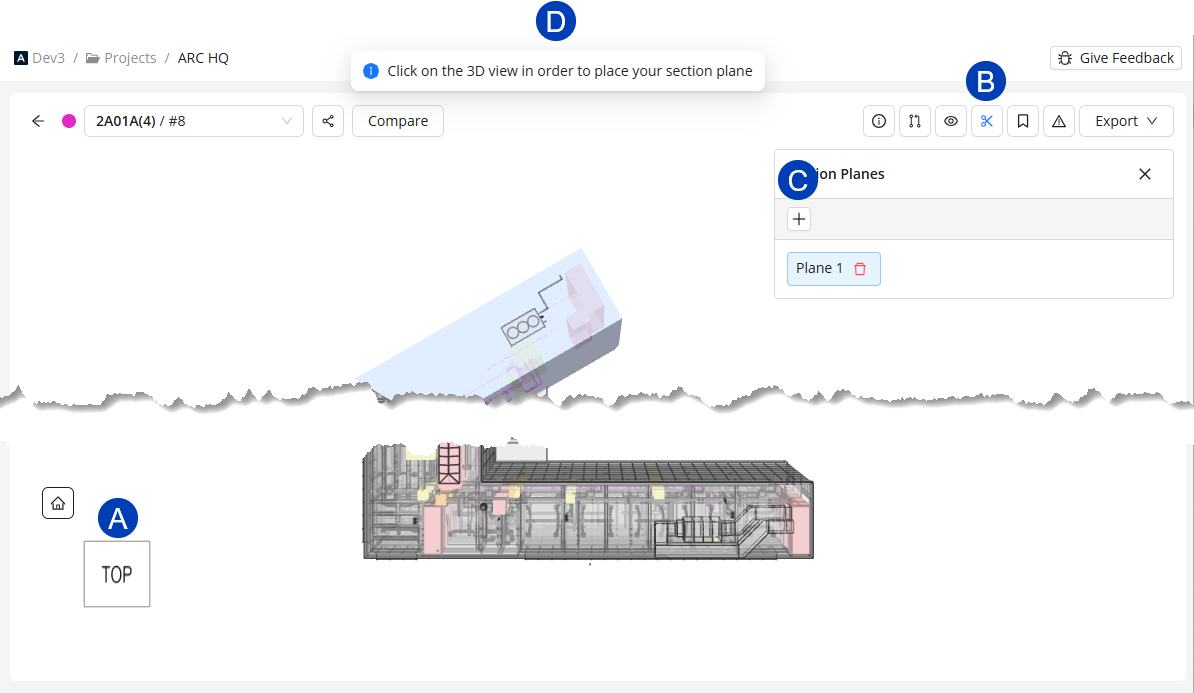 Modify the View with Section Planes
Modify the View with Section Planes
Placing Section Planes
Section Planes cut through the model to display its cross-sectional area, allowing you to get a more detailed view of how the conduits were routed in certain regions of the model.
The steps below outline how you can add a section plane, and adjust its position.
Position the 3D model so the plane you want to section through is visible.
You can use the
.png) View Cube or the navigation controls.
View Cube or the navigation controls.
Click the
.png) Section Planes button.
Section Planes button. The Section Planes pop-up will appear.
In the Section Planes pop-up, click the
.png) add button.
add button.When the
.png) banner appears at the top, click on a surface of the model where you want to place the section plane.
banner appears at the top, click on a surface of the model where you want to place the section plane.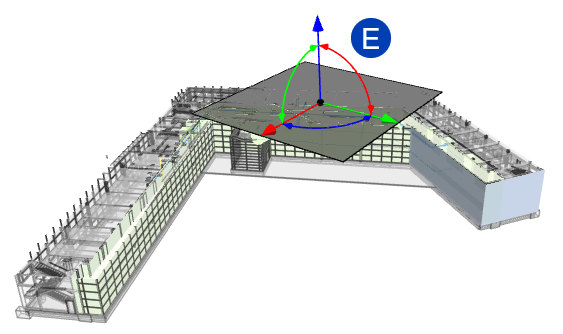 After placing the section plane, you can use the
After placing the section plane, you can use the .png) section plane controls to do the following:
section plane controls to do the following: Adjust the depth of the plane using the straight arrows. Click drop-down to view animation.
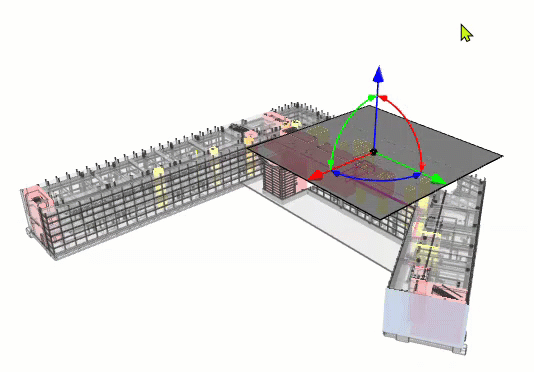 Hover your mouse cursor over the straight arrow corresponding to the plane you want to adjust.
Hover your mouse cursor over the straight arrow corresponding to the plane you want to adjust.When the arrow is selected, click and drag to the preferred depth.
Rotate the plane to change its orientation using the double-headed arcs. Click drop-down to view animation.
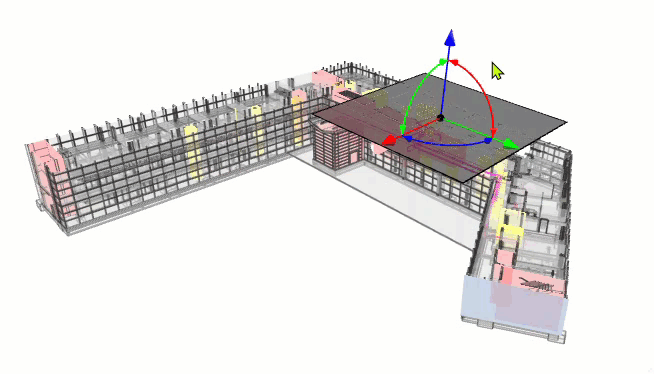 Hover your mouse cursor over the double-headed arc corresponding to the plane you want to rotate in.
Hover your mouse cursor over the double-headed arc corresponding to the plane you want to rotate in.When the double-headed arc becomes a circle, click and drag to rotate the plane to the preferred orientation.
Repeat the previous steps to section more planes in the model.
Deleting Section Planes
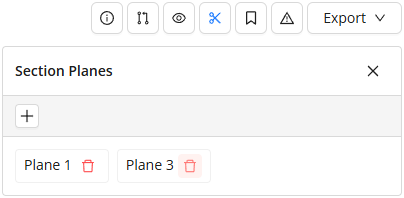 When Section Planes are no longer needed in the viewer they can be easily deleted.
When Section Planes are no longer needed in the viewer they can be easily deleted.
Click the Section Planes button.
The Section Planes pop-up will appear.
Click on the Trash button
 next to the section plane you want to delete.
next to the section plane you want to delete.
Section Planes persist across solutions within the same session, allowing you to compare their cross-sections. As you switch between solutions, the viewer maintains the current visibility and section plane settings.
However, these settings are not saved with the project. If you close your ACP Workspace or exit the project, all visibility settings (including Section Planes) will be deleted.
Explore Placement Considerations
Run IDs that were unable to be Unrouted conduit runs in the solution can easily be viewed in the 3D Solution Viewer using the Placement Considerations button.

PRO TIP:
Type the name of a Source or Destination in the search bar within the Unrouted Runs tab to search for all related unrouted runs.If there are no results, all runs for that element have successfully been routed.
Reviewing unrouted runs
.png)
Click the
.png) Placement Considerations button.
Placement Considerations button. By default, the Placement Considerations panel will open to the Unrouted Runs tab listing all conduit runs which couldn’t be placed in Source-Destination format.
Select any Source-Destination pair to display the Run ID Information Panel containing the following:
Details of the selected run
.png) Reason why the run couldn’t be placed and how to potentially resolve it
Reason why the run couldn’t be placed and how to potentially resolve itThe
.png) Source for the Run ID
Source for the Run IDClick on the source name to zoom in to it
Note the spherical target over the element
The
.png) Destination for the Run ID
Destination for the Run IDClick on the source name to zoom in to it
Note the spherical target over the element
A
.png) straight line connecting the Source the the Destination
straight line connecting the Source the the DestinationThe Explored Run ID visualization
The translucent blue shading (such as
 ) displays all areas of the model ACP explored as a possible (supportable) route for this Run ID.
) displays all areas of the model ACP explored as a possible (supportable) route for this Run ID.
Using the tools listed above, explore the the solution to look for clues about why the Run ID was unable to be routed.
Here are some common reasons conduits may not route:Obstructions
Collision geometry which fully blocks any possible route between a Source and Destination.
Panel Fill
Electrical Equipment that has no additional room for conduits on the routable faces.
Supportability
Conduit racks that cannot be fully supported within the model.
Click here for steps to view if the area around the Source and Destination is supportable.
.png) Click
Click  View Controls.
View Controls.In the View Controls panel, expand the
 Visualizations group.
Visualizations group.Enable the
 toggle switch for any Supportable Volumes category, i.e. Overhead, Wall, and Floor, to visualize its supportability.
toggle switch for any Supportable Volumes category, i.e. Overhead, Wall, and Floor, to visualize its supportability.Overhead - Shows the supportable volume from the floor above until the nearest obstruction below, such as ceilings.
Wall - Highlights the area within a specific distance from walls which is supportable.
Floor - Highlights the supportable parts of floors based on Floor Supports in the specification.
This workflow is not typical, so this setting would not usually be used.
Pro Tip:
To give yourself more room in the 3D Solution Viewer, close the Placement Considerations panel, while leaving the Run ID Information panel open. Both windows will close, but the selected source-destination pair, will still be highlighted in the Viewer.
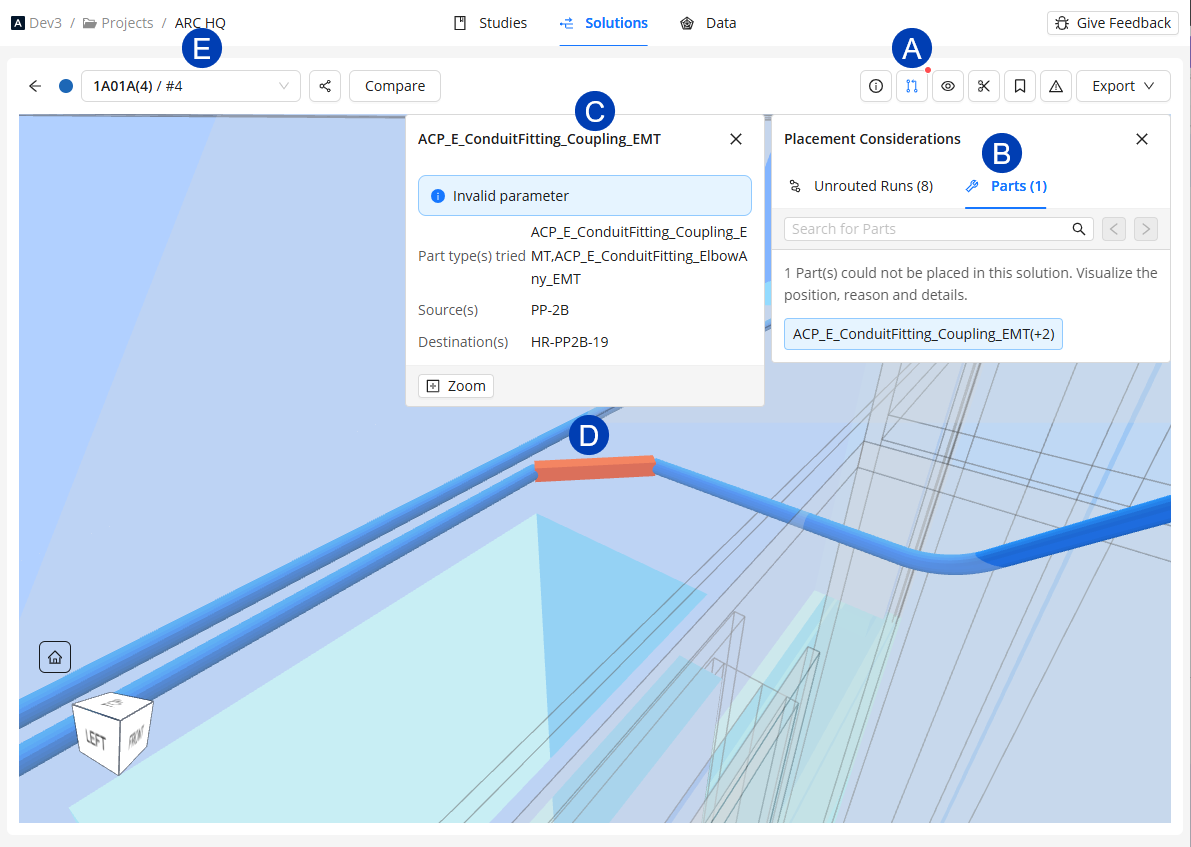 Reviewing Unknown Parts
Reviewing Unknown Parts
ACP searches for available space and a supportable path for the conduit solution before placing the individual components of the Conduit Run. Sometimes, while building the run, ACP may encounter a bend it can't determine how to construct. Instead of failing the entire route, it places an element called an Unknown Part where the bend should be. These Unknown Parts are included when the conduit solution is exported to Revit, making it easy for you to locate and update the solution with the correct bend.
Follow these steps to review these Unknown Parts:
Click the
.png) Placement Considerations button.
Placement Considerations button. The Placement Considerations panel will open to the Unrouted Runs by default,
Switch to the
.png) Parts tab where all the Unknown Parts are listed.
Parts tab where all the Unknown Parts are listed.Click any part in the list to zoom in to its location and display the
.png) Run ID information panel containing the following details:
Run ID information panel containing the following details:Part type(s) tried
Source(s)
Destination(s)
The section of the conduit run where ACP couldn't find a matching part will appear in
.png) orange. This issue may not occur in other solutions where the conduit run takes a different path. Use the
orange. This issue may not occur in other solutions where the conduit run takes a different path. Use the .png) dropdown in the top-left corner to switch solutions and check if the missing part is resolved.
dropdown in the top-left corner to switch solutions and check if the missing part is resolved.

When Unknown Parts are exported to your Revit project with the conduit solutions, they are placed using a Generic Model family. Currently, this family does not automatically contain a specific identifier, including Family name or Type name. They can be identified within a schedule because the Family name and Type name will be blank.
Work with Bookmarks
Bookmarks allow you to save data about and a specific view of an area within the solution. This can be useful for tracking specific parts of the solution that may require more attention or that your team wants to track in the project.
This section covers how you can create, show, navigate to, and update bookmarks.
Creating a Bookmark
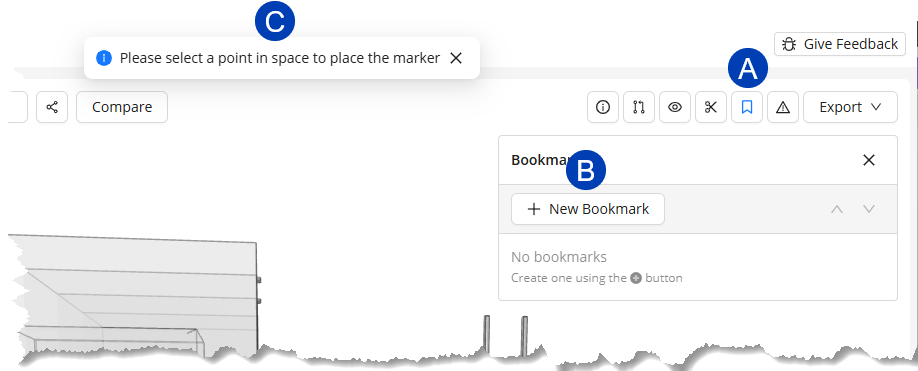 Navigate to the location in the 3D model where you want to place a bookmark and position it in the view angle you want to capture.
Navigate to the location in the 3D model where you want to place a bookmark and position it in the view angle you want to capture.Click the
.png) Bookmark button.
Bookmark button.In the Bookmark panel, select the
.png) New Bookmark button.
New Bookmark button.When the
.png) banner appears at the top, click the point in the 3D model where you want to place the bookmark.
banner appears at the top, click the point in the 3D model where you want to place the bookmark.In the
.png) Create Bookmark pop-up, enter a Name and Description.
Create Bookmark pop-up, enter a Name and Description.Click the Create button. The bookmark will be placed on the model.
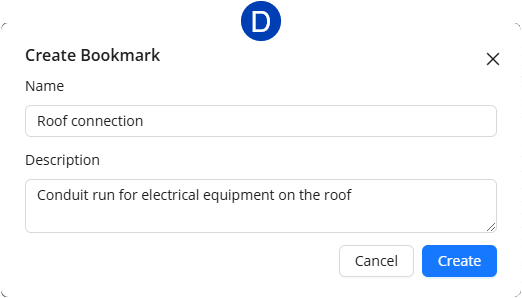

Bookmarks can be shared with other team members who have access to your workspace by clicking on the
Generate Link button in the top right hand corner of the bookmark information panel.
This will automatically save the shared URL to your clipboard ready to be shared.
Controlling bookmark visibility in the 3D Solution viewer
Bookmarks appear as .png) labels in the 3D model.
labels in the 3D model.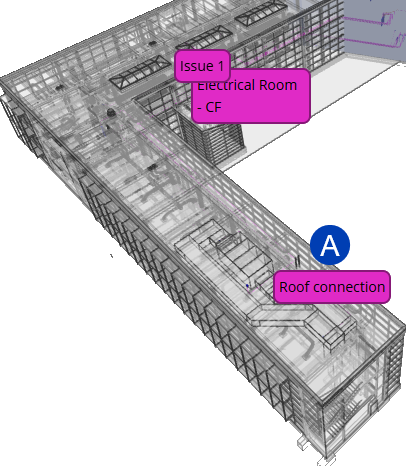 Their appearance may vary between solutions because they inherit the color of the ACP study from which the solution was generated.
Their appearance may vary between solutions because they inherit the color of the ACP study from which the solution was generated.
Bookmarks may be hidden in one of two ways: Using the Bookmarks toggle in the View Controls panel (hides all bookmarks together), or individually within the Bookmark panel.
Follow the steps below to turn on/off the visibility of the bookmarks.
Hide/Unhide ALL bookmarks in the solution
.png) Click the
Click the .png) View Controls button.
View Controls button.Scroll to the bottom of the View Controls panel.
Use the toggle switch for
.png) Bookmarks to make ALL of the bookmarks in the solution visible nor not visible.
Bookmarks to make ALL of the bookmarks in the solution visible nor not visible.
Hide/Unhide individual bookmarks in the solution.
.png) Click the
Click the .png) Bookmarks button.
Bookmarks button.In the Bookmarks panel,
Click the
 next to a specific bookmark to hide it.
next to a specific bookmark to hide it.Click the
 next to a specific bookmark to unhide it
next to a specific bookmark to unhide it
Reviewing an existing Bookmark
You can navigate to a bookmark from the Bookmark panel or via a Bookmark label:
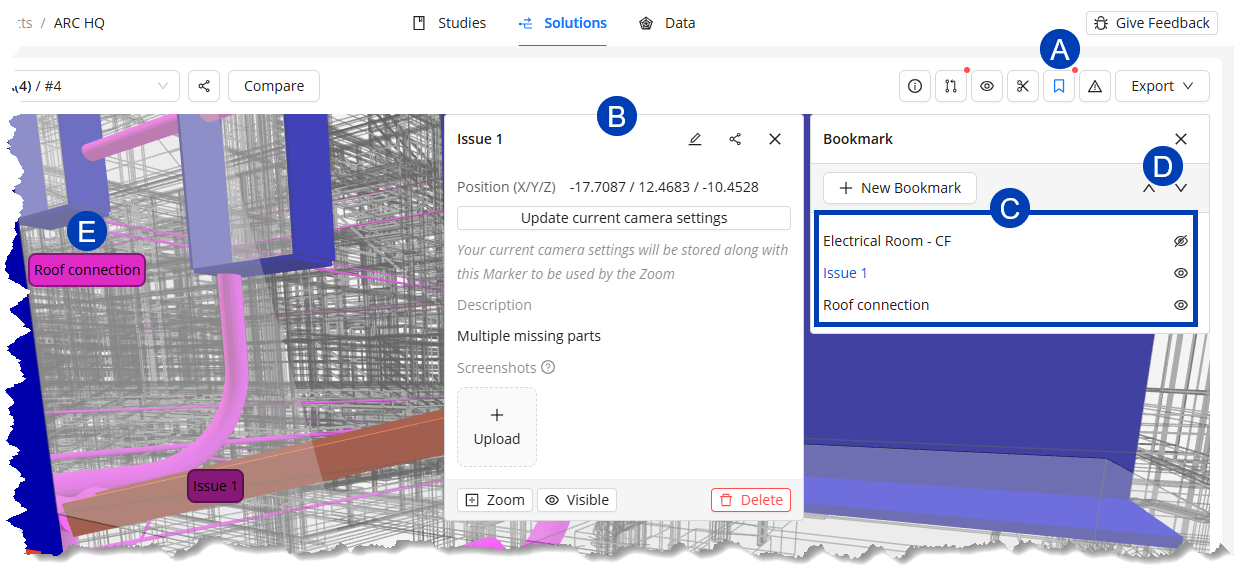 Click the
Click the .png) Bookmark button in the top righthand corner of the 3D Solution Viewer .
Bookmark button in the top righthand corner of the 3D Solution Viewer . This will open the Bookmark panel.
In the Bookmark panel, click on the bookmark you want to view.
The 3D Model Viewer will zoom in to where the bookmark was placed.
The
.png) Bookmark Information panel for bookmark will be opened.
Bookmark Information panel for bookmark will be opened.
Review the
.png) Bookmark Information panel for more understanding of why the bookmark was created.
Bookmark Information panel for more understanding of why the bookmark was created. Description
Uploaded Screenshots
Camera position
Update controls.
Navigate to a different bookmark in one of three ways:
Select a different bookmark from the
.png) list in the Bookmark panel.
list in the Bookmark panel.Use the
.png) up and down buttons in the Bookmark panel to navigate to the previous or next, respectively, bookmark.
up and down buttons in the Bookmark panel to navigate to the previous or next, respectively, bookmark.Select a different
.png) Bookmark Label within the 3D Solution Viewer.
Bookmark Label within the 3D Solution Viewer.
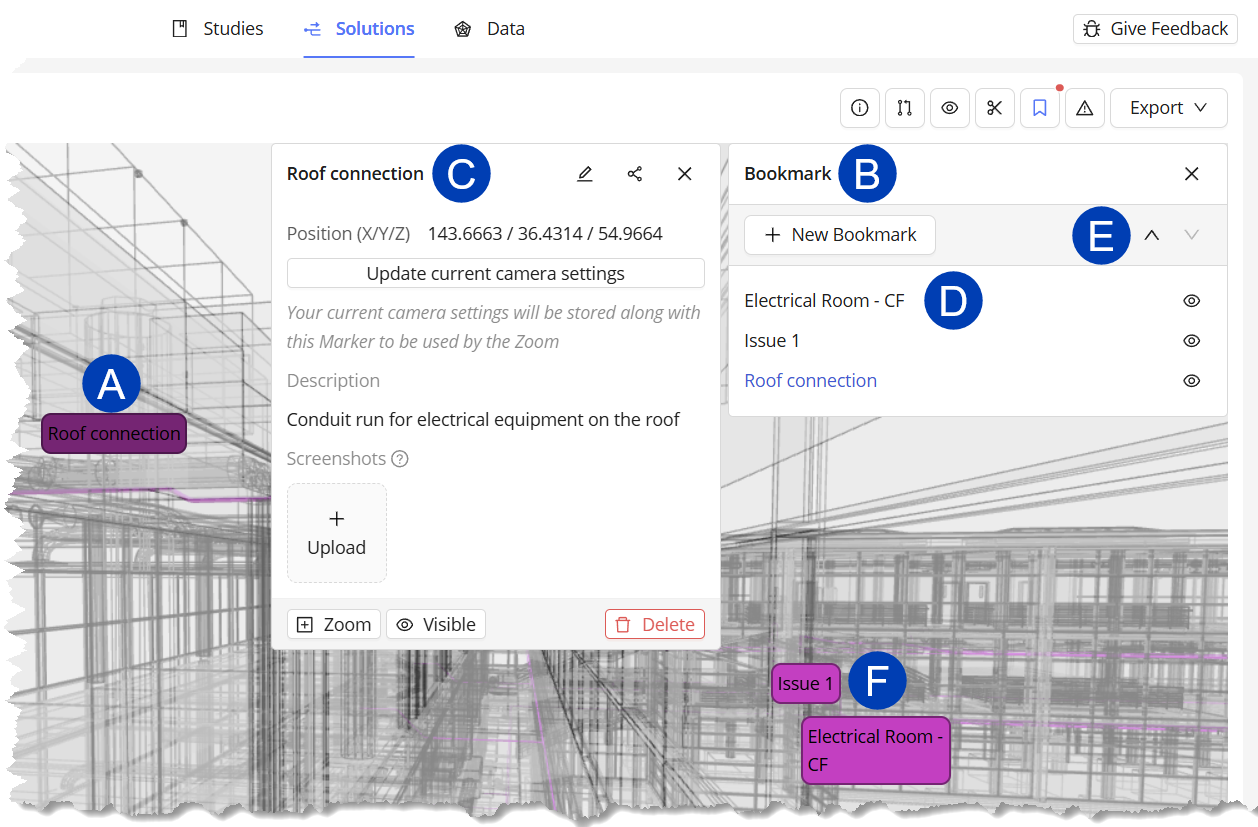
Click on a
 Bookmark Label within in the 3D Solution Viewer.
Bookmark Label within in the 3D Solution Viewer. This will open the
 Bookmark panel, as well as the
Bookmark panel, as well as the  Bookmark Information panel for that bookmark.
Bookmark Information panel for that bookmark.
Review the
 Bookmark Information panel for more understanding of why the bookmark was created.
Bookmark Information panel for more understanding of why the bookmark was created. Description
Uploaded Screenshots
Camera position
Update controls.
Navigate to a different bookmark in one of three ways:
Select a different bookmark from the
.png) list in the Bookmark panel.
list in the Bookmark panel.Use the
 up and down buttons in the Bookmark panel to navigate to the previous or next, respectively, bookmark.
up and down buttons in the Bookmark panel to navigate to the previous or next, respectively, bookmark.Select a different
 Bookmark Label within the 3D Solution Viewer.
Bookmark Label within the 3D Solution Viewer.
Bookmarks are saved to a specific Solution and will not be visible in any other Solution or Study.
The Bookmarks column in the Study List shows which Studies contain Solutions with bookmarks.
Click the Bookmark button
to open the Bookmarks window, where you can view details about individual bookmarks (including which Solution they belong to), and to view them in the 3D Solutions Viewer.
Updating an existing Bookmark
In the Bookmark information panel, you can update the bookmark’s Name, Description, and camera and visibility settings.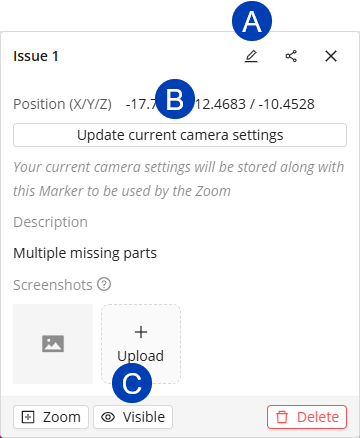
Updating the bookmark’s Name and Description
Click the
 Edit Bookmark button.
Edit Bookmark button. Update the
 Name and
Name and  Description as preferred.
Description as preferred.Click the
 Edit button.
Edit button.Or select Cancel to exit the Edit Bookmark pop-up without saving your changes.
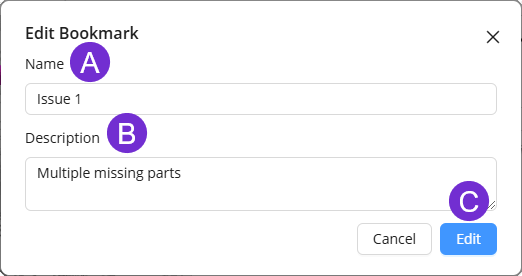
Updating the view in which the bookmark is shown,
Use the navigation controls to adjust the model to show the preferred view.
Click the
 Update current camera settings button. The bookmark will be shown in this view the next time you navigate to it.
Update current camera settings button. The bookmark will be shown in this view the next time you navigate to it.
Controlling Visibility of a Bookmark in the Bookmark Information panel
Use the
 visibility toggle at the bottom of the Bookmark Information panel to make the bookmark Visible
visibility toggle at the bottom of the Bookmark Information panel to make the bookmark Visible .png) or Hidden
or Hidden .png) in the model.
in the model.
Managing screenshots of a Bookmark
Provide additional context by adding screenshots of different camera angles around the bookmarked element.
Here’s how you can upload, view, and delete screenshots associated with a bookmark.
Uploading screenshots
Click the
 Upload button.
Upload button.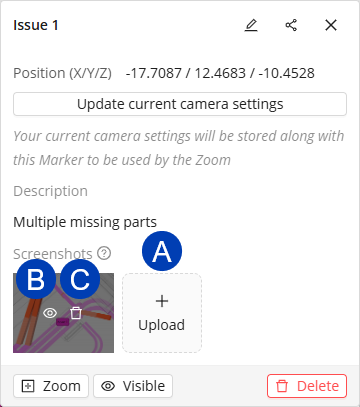
In the
 pop-up file manager window, navigate to and select the screenshot you want to upload.
pop-up file manager window, navigate to and select the screenshot you want to upload.Click the
 Open button.
Open button. Repeat the steps to upload multiple screenshots.
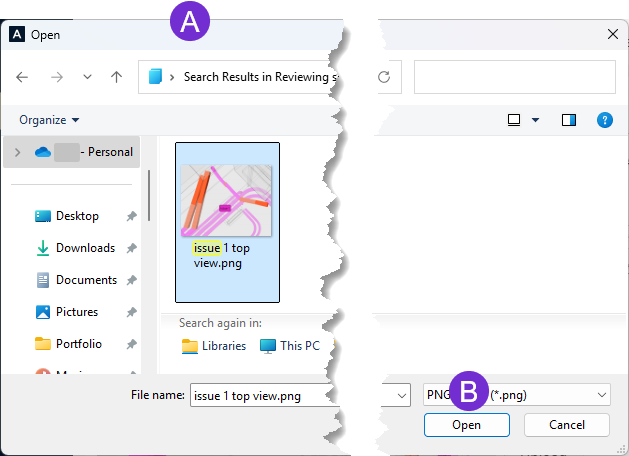
Opening the screenshot in the image viewer
Hover over the screenshot.
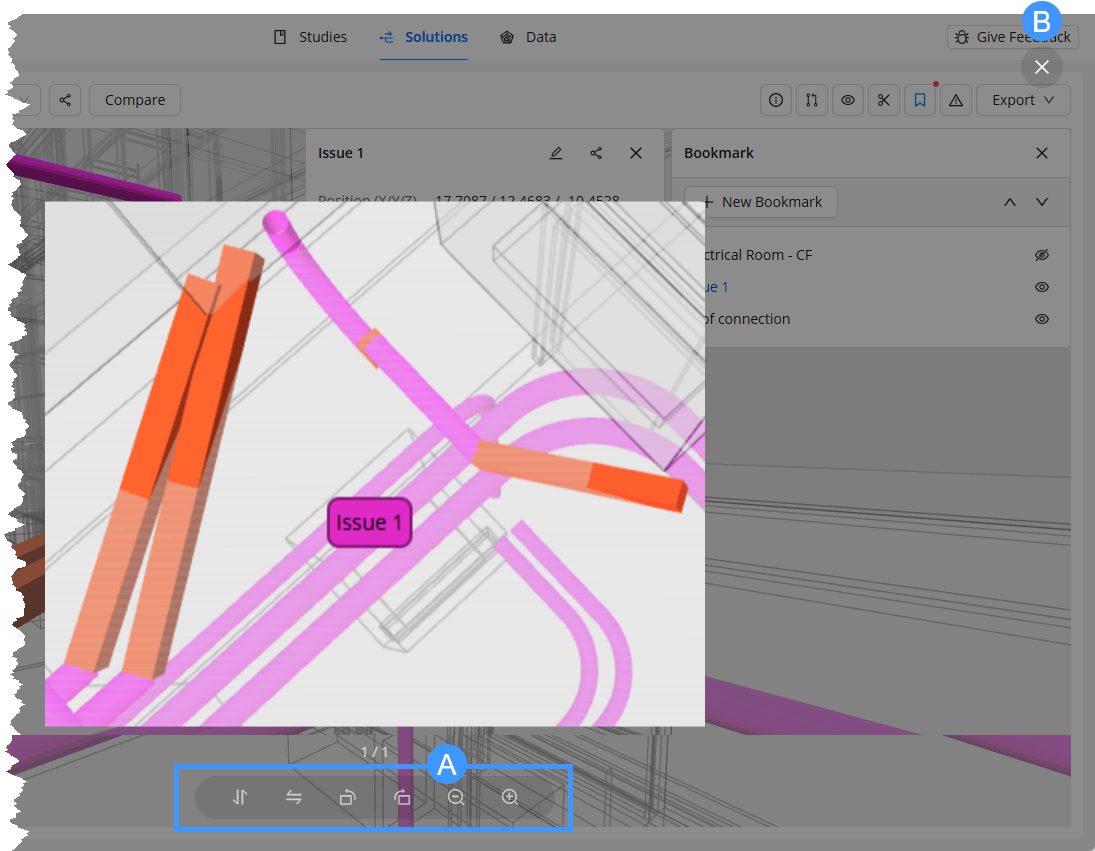
Click the
 show button.
show button.The
 controls of the image viewer are at the bottom. You can flip the image horizontally and vertically, rotate it clockwise or counterclockwise, and zoom in and out.
controls of the image viewer are at the bottom. You can flip the image horizontally and vertically, rotate it clockwise or counterclockwise, and zoom in and out.Use the
 exit button to close the image viewer.
exit button to close the image viewer.
Deleting the screenshot
Hover over the screenshot.
Click the
 Delete button.
Delete button.