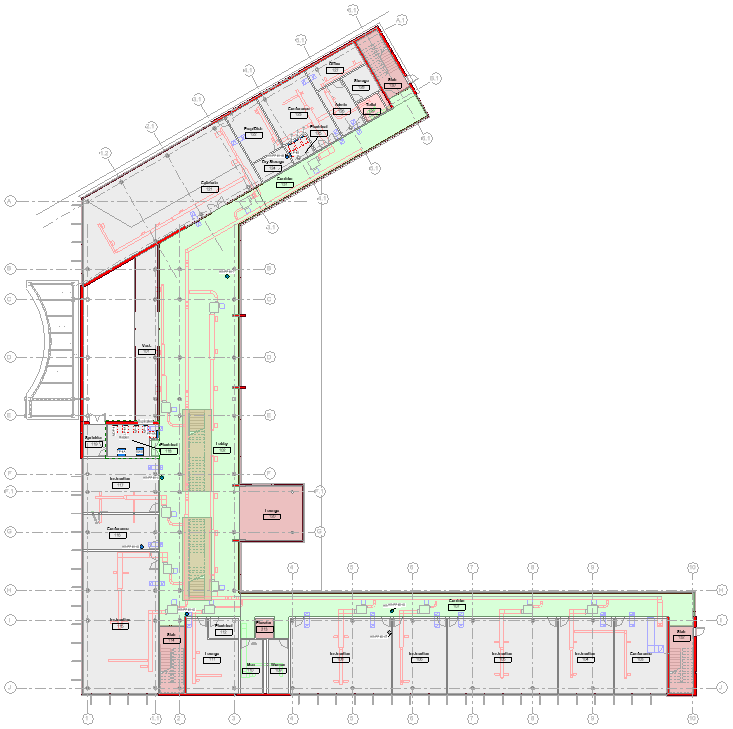 Although ACP uses the ACP-Import 3D view to import all Revit data into a study, it is often helpful (and sometimes necessary) to work in 2D views (plan and section views) during the ACP process. The ACP-Plan view template is designed to make these workflows easier by creating visual alignment with the ACP-Import view, while also visually highlighting key elements in your Revit model, such as Guidance tools, Electrical elements, and Exterior Walls.
Although ACP uses the ACP-Import 3D view to import all Revit data into a study, it is often helpful (and sometimes necessary) to work in 2D views (plan and section views) during the ACP process. The ACP-Plan view template is designed to make these workflows easier by creating visual alignment with the ACP-Import view, while also visually highlighting key elements in your Revit model, such as Guidance tools, Electrical elements, and Exterior Walls.
This View Template is not applied by default but may be added to any Plan view as needed. It reflects settings our team has found useful for setup and analysis, while including only essential display overrides so users retain control of other view settings.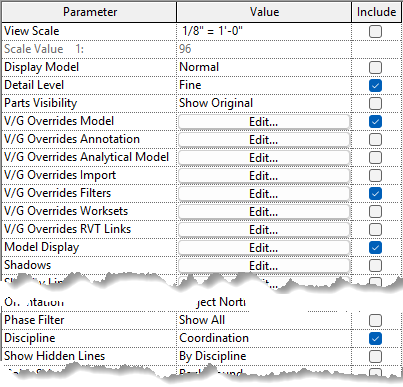
Because the view template overrides specific view settings, we recommend duplicating a view you’ve already set up and applying the template, or creating a new view, applying the template, and adjusting it as needed.
Visual alignment to the ACP-Import view
The ACP-Import view is where ACP brings in Revit data for a given study. To control which geometry is imported and to reflect the settings ACP applies during that process, the ACP-Import-Template view template is automatically applied to it.
For consistency across ACP views, several of these same settings are also included in the ACP-Plan view template.
Changes made to the ACP-Import view do not automatically carry over to the ACP-Plan view template
ACP-Import overrides
Detail Level: Set to Fine
To reflect the detail level the Revit geometry is imported into ACP from the ACP-Import view with a couple of exceptions.
Electrical Equipment: Set to Medium to match the detail level used during ACP import.
Walls: Manually overridden in the Model Overrides to simplify wall identification.
View Discipline: Set to Coordination
To display the shading of Guidance Boxes (which are a Generic Model, an Architectural category).
Ensures Exterior Walls use darker shading for easier identification.
Unneeded Geometry: Visibility set to Off.
Same categories turned off in the ACP-Import-Template are also off here, aligning with import visibility.
Masses: Transparency set to 50%
To enhance clarity and reduce interference with other view content.
Other overrides
These are not part of the ACP-Import-Template, but are helpful.
Model Display: Set to Hidden Line
Floor Pattern: Set to Hidden
To reduce visual clutter and improve identification of necessary elements.
The ACP-Plan view template includes settings for Annotation Categories, Imported Categories, and Analytical Model Categories. All Annotation and Imported Categories are set to be fully visible, while Analytical Model Categories are turned off.
Since these settings do not directly interact with the ACP workflow, they can be adjusted or excluded as needed before applying the template to a plan view.
Make Guidance tools visible
Guidance tools are placed in the Revit project to guide routed conduit based on the specific needs and preferences of the project. Both Guidance Boxes and Guidance Spaces can be difficult to distinguish using the default Plan view settings. The overrides in the ACP-Plan view template improve the visibility of these guidance tools and make it easier for users to distinguish between their various functions.
Guidance Box overrides
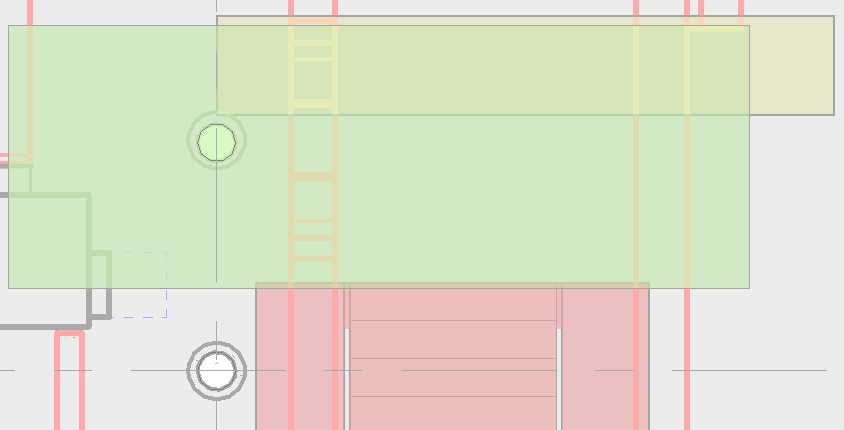 Each Guidance Box type is a variation of the same Generic Model family, with each type controlling a specific function within ACP. When the view discipline is set to Electrical, Generic Models are displayed as an underlay, which causes them to appear in halftone and often partially or completely transparent.
Each Guidance Box type is a variation of the same Generic Model family, with each type controlling a specific function within ACP. When the view discipline is set to Electrical, Generic Models are displayed as an underlay, which causes them to appear in halftone and often partially or completely transparent.
View Discipline: Set to Coordination
To display the shading of Guidance Boxes, making them more visible, and easier to modify in a 2D view.
Generic Models: Transparency set to 20%
To allow for visibility of elements within and below the Guidance Boxes.
Guidance Space overrides
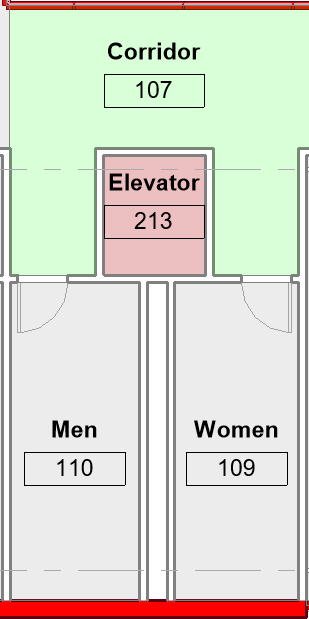 Spaces are only visible in 2D views (plan, section, or elevation). By default, they are completely transparent and can only be identified by a Space Tag or by selecting their boundary. To visualize spaces, you must enable the native Revit Space Interior Fill. This introduces a problem in the ACP workflow because the native Revit Space Interior Fill displays in green by default, which conflicts with the green used to identify Preferred Spaces.
Spaces are only visible in 2D views (plan, section, or elevation). By default, they are completely transparent and can only be identified by a Space Tag or by selecting their boundary. To visualize spaces, you must enable the native Revit Space Interior Fill. This introduces a problem in the ACP workflow because the native Revit Space Interior Fill displays in green by default, which conflicts with the green used to identify Preferred Spaces.
To address this, the ACP-Plan view template includes multiple view filters that allow users to clearly distinguish between Preferred Spaces, Keep Out Spaces, and spaces not set as either.
ACP Keepout Spaces Filter
To identify spaces set as Keep Out.
Rule: Spaces Category,
ACP_C_Keepout= YesOverride:
Projection Line: 128-128-128

Projection Pattern: Solid Fill – Red

Weight: 1
ACP Preferred Spaces Filter
To identify spaces set as Preferred.
Rule: Spaces Category,
ACP_C_Preferred= YesOverride:
Projection Line: 128-128-128

Projection Pattern: Solid Fill – Green

Weight: 1
ACP Unassigned Spaces Filter
Fade spaces not set as Keepout or Preferred to the background, preventing confusion with Preferred Spaces, because the Spaces interior fill is also green by default.
Rule: Spaces Category,
ACP_C_Preferred≠ Yes ANDACP_C_Keepout≠ YesOverride:
Projection Line: 128-128-128

Projection Pattern: Solid Fill – 128-128-128

Weight: 1
It’s possible to accidently turn on both the Keep Out Space, and Preferred Space properties for a single space. When that happens the Keep Out Space rules will override the Preferred Space rules. For this reason the ACP Keepout Spaces Filter should remain at the top of the View Filter list, to ensure the proper override is applied to the plan view. See Using the Guidance Tools for more details about guidance spaces.
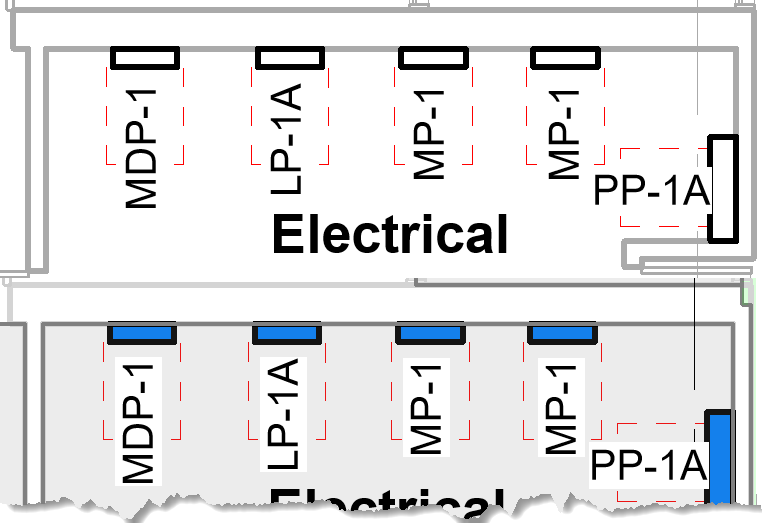 Highlight Electrical Elements
Highlight Electrical Elements
ACP uses elements in the Electrical Equipment and Electrical Fixtures categories as the Sources and Destinations for generated Raceways. In views set to a Hidden Line visual style, these elements usually appear only as an outline of their footprint, which can make them difficult to locate and edit in the plan view.
To improve visibility, the ACP-Plan view template applies a Model Category override to both categories.
Electrical Equipment and Electrical Fixture Categories: Overridden with a Solid fill, color 000-128-255

To allow easier identification of each instance’s location.
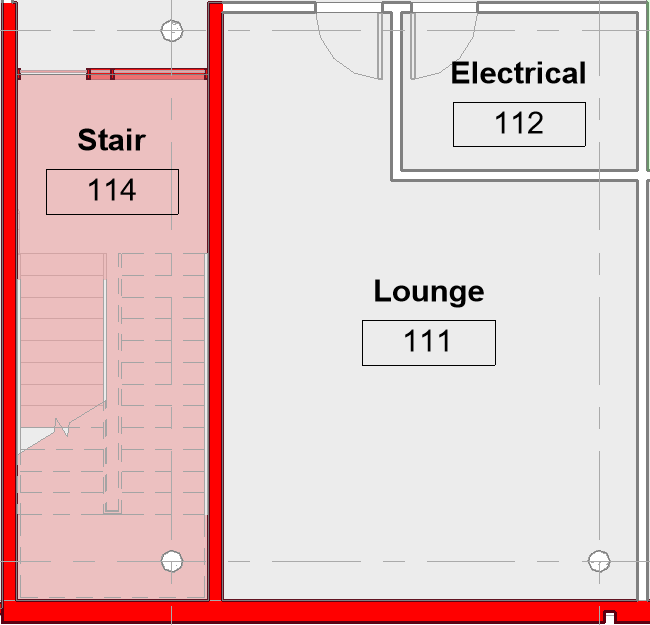 Analyze Exterior Walls
Analyze Exterior Walls
When the Routing Through Walls design rule is active ![]() , and the option to automatically detect exterior walls is toggled on
, and the option to automatically detect exterior walls is toggled on ![]() , any walls marked as Exterior (using the Function parameter of the wall type) are considered non-routable and will block conduit routes from passing through them. If walls are incorrectly classified, they can create obstructions that prevent some or even all Raceways from routing successfully.
, any walls marked as Exterior (using the Function parameter of the wall type) are considered non-routable and will block conduit routes from passing through them. If walls are incorrectly classified, they can create obstructions that prevent some or even all Raceways from routing successfully.
To make it easier to identify walls classified as Exterior, the ACP-Plan view template applies several overrides that highlight these walls for quick recognition.
View Discipline: Set to Coordination
Ensures Exterior Walls use darker shading for easier identification.
Architectural Categories (Except Walls): Set to Halftone
To mimic the Electrical discipline’s underlay style.
Space Project Line Width: Set to 1 in the view filter overrides (see Guidance Space Overrides).
To ensure the space outlines do not cover up the darker outlines around exterior walls.
Walls Category: Both projection and cut lines overridden to gray ( 128-128-128
 )
) To ensure Exterior Walls (overridden via View Filters) stand out.
ACP Exterior Walls Filter: Overridden to be Red

To verify correct walls are designated as Exterior for the Route Through Walls design rule.
Rule: Walls Category,
Functioncontains ExteriorProjection & Cut Line: 092-000-017

Projection & Cut Pattern: Solid Fill – Red

Visualize ACP bends
After exporting a Solution into your Revit project, you may need to convert ACP bends into custom bends for spooling, prefabrication, or other purposes. The Convert Bends tool streamlines this process. However, some bends may fail to convert and need to be manually converted due to a number of reasons such as size differences. To highlight these non-converted bends in the view, the ACP-Plan view template applies the ACP Conduit Fittings view filter.
ACP Conduit Fittings Filter
To identify ACP bends
Rule: Conduit Fittings,
Family Namecontains ACPOverride
Projection Line: Color: 245-034-045

Projection Pattern: Solid Fill - 245-034-045
.png)
Weight: 3